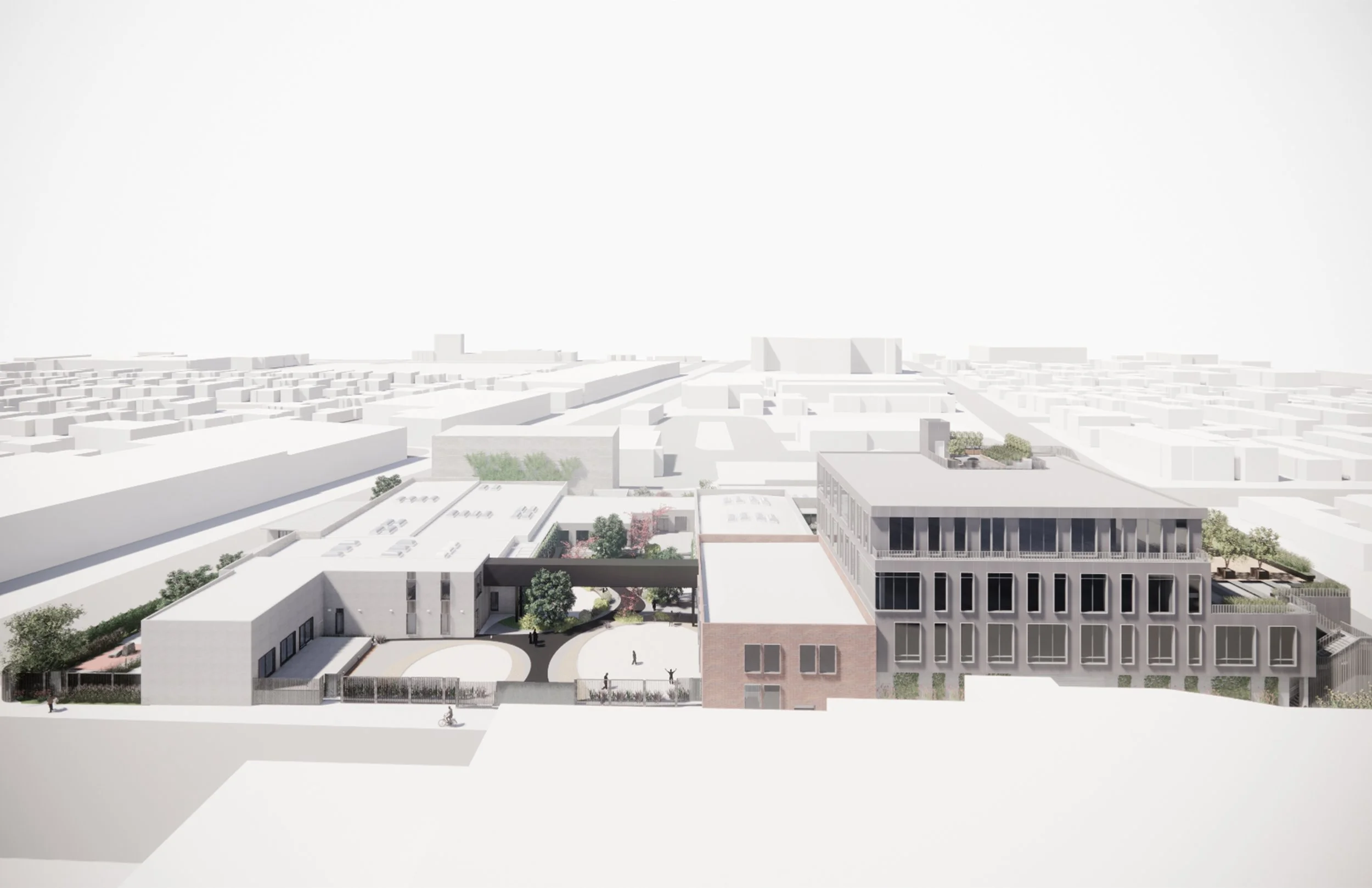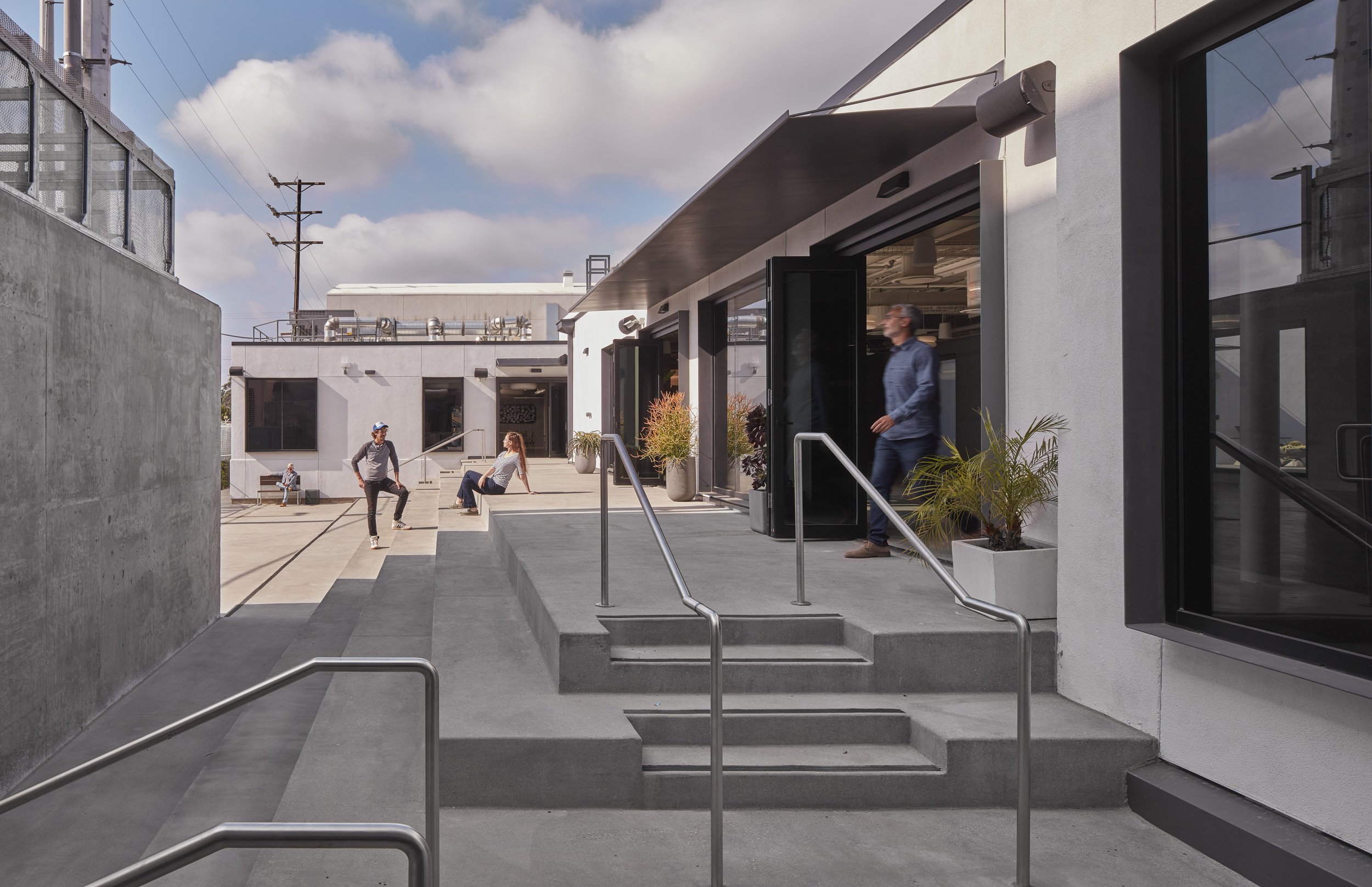
The Dairy blends adaptive reuse with new construction to create a layered campus where industrial legacy meets contemporary workspace.
The Dairy
The Dairy reimagines a former milk distribution center into a 80,000 sf creative office campus, uniting 50,000 sf of adaptive reuse with a new 3-story, 30,000 sf office volume above a subterranean garage. Original concrete walls and trussed ceilings are preserved and contrasted with crisp, modern interventions that open the site to light, greenery, and circulation. Landscaped courtyards, planted decks, and flexible patio zones stitch together the old and new, creating a coherent whole that feels both rooted and responsive.
Project completed as part of HLW International.
















